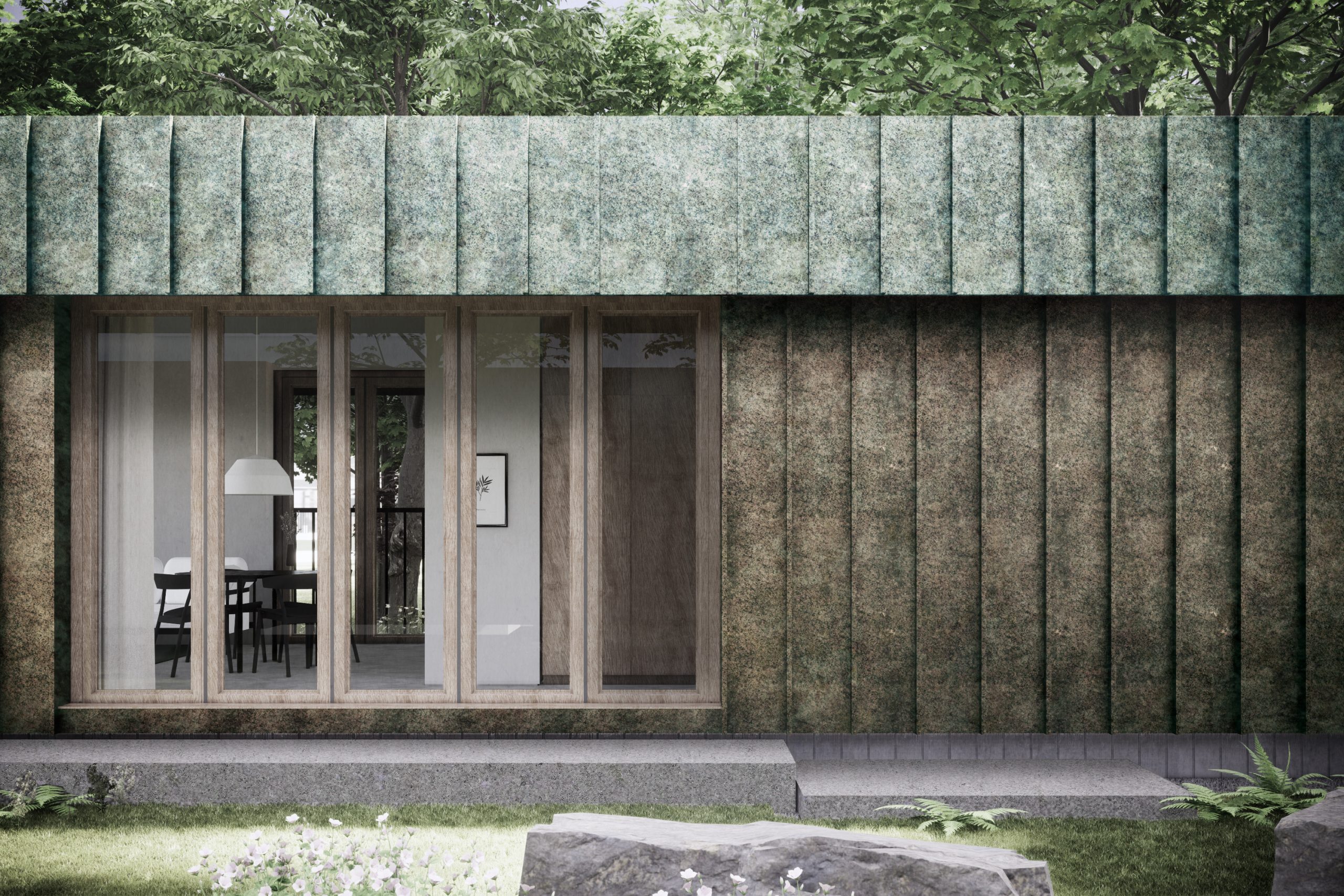For the past 20 years, a client and her children have lived on the edge of Sunnybrook Park. Now adults with partners and busy lives, the children needed a space that allows them to return to their childhood home while maintaining their independence. The solution was a garden suite—a self-contained living space that lets the family come together and enjoy each other’s company.
Despite some initial criticism from neighborhood groups who labeled the proposal as “unusual” for the area, we envisioned the garden suite as more than just an ancillary dwelling—rather, a “detached addition” designed to harmonize with the existing house and the natural surroundings.
Our inspiration came from the copper gutters of the main house. We aimed to create a low, elegant structure that would gradually blend into the greenery of the park. To protect the nearby trees, we built the suite entirely above grade on helical piles, preserving the health of the root systems. A two-foot roof overhang was incorporated to allow snow and rain to fall further from the openings, helping to keep the form low and unobtrusive in the landscape. This design ensures that the garden suite complements the single-story house and the natural beauty of Sunnybrook Park.
Location: Toronto
Type: Garden Suite, ADU, Residential
Status: Permit Processing
Builder: TBD




