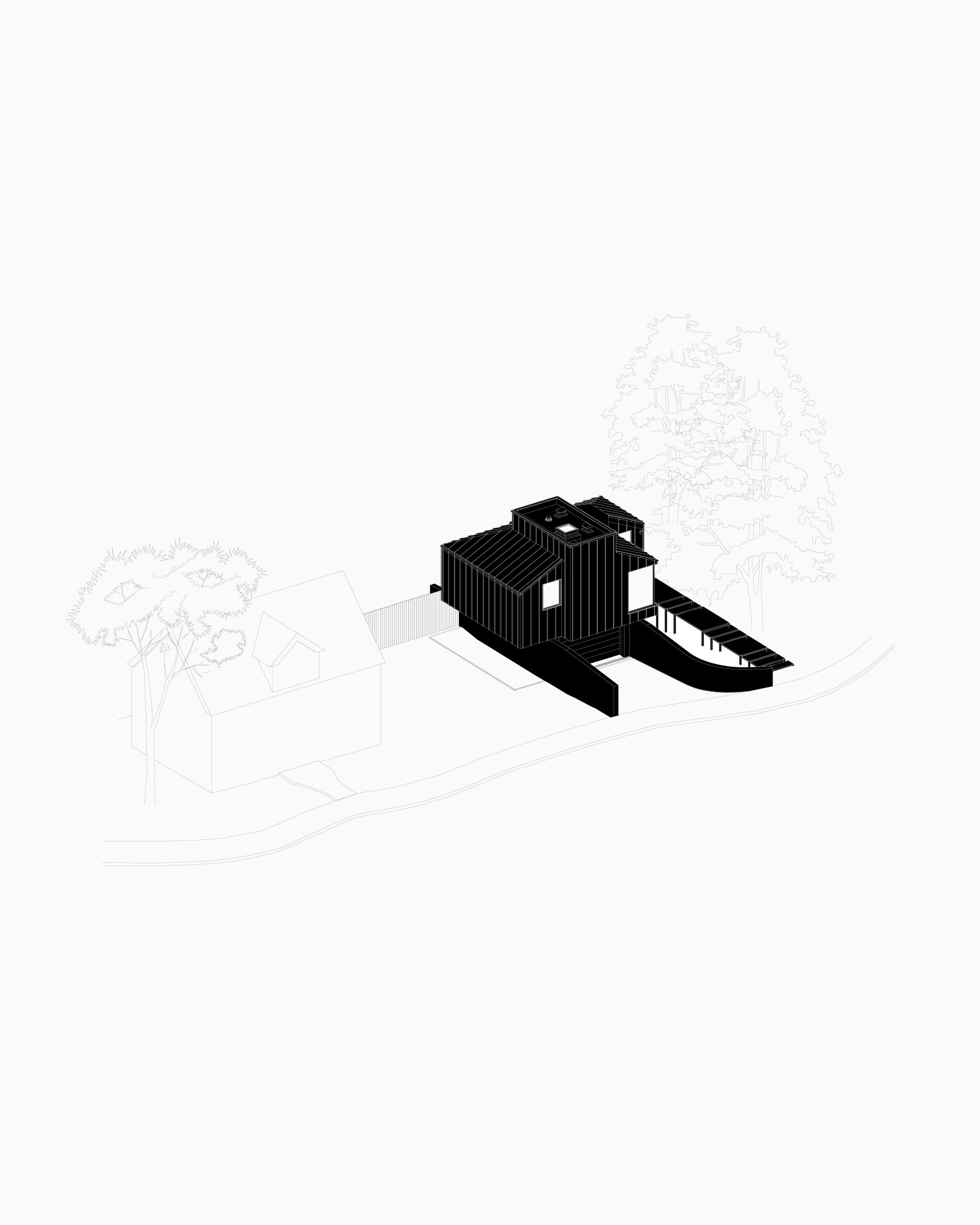It would be hard to find a more challenging site. Two mature trees on a steep hill on two lot lines create a myriad of constraints. Many by-laws had to be challenged. Thankfully, the immediate neighbours and the members of the Committee of Adjustment all appreciated the project and it was approved with only one condition: that the design not be changed in the construction (Thank you Committee of Adjustment…)
When designing a garden suite, there are two projects – The garden suite, and the room between the existing house and the garden suite.
The owner wanted privacy, and a nice place to relax without having to consider his new neighbor. A concrete wall now contains his yard, with a zinc overhang to protect some furniture and create a sense of comfort and seclusion.
The entrance to the garden suite is from the street – through the shade of two maples, and then onto a single level filled with light, views onto the foliage, and privacy.
Formally, the garden suite is a playful zinc mass, shaped within the constraints of the by-laws and the permissions obtained. The zinc mass sits on two concrete board formed retaining walls – which are the edges of the yard and house anything noisy (mechanical, a car…etc.).
Location: Toronto
Type: Garden Suite, ADU, Residential
Status: Under Construction
Builder: Mike Veenhuizen
Structure: Kieffer Structural Engineering Ltd






