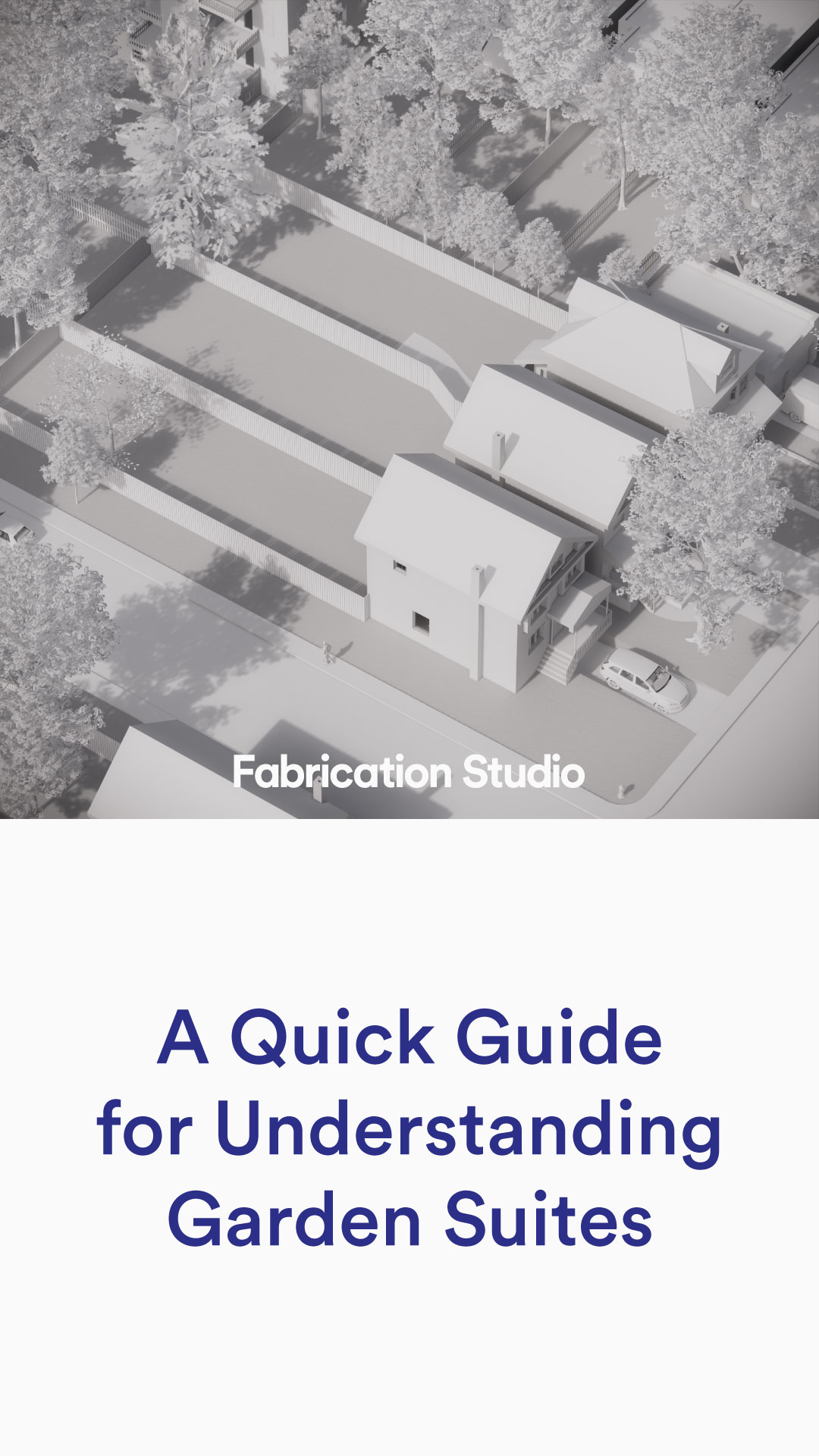
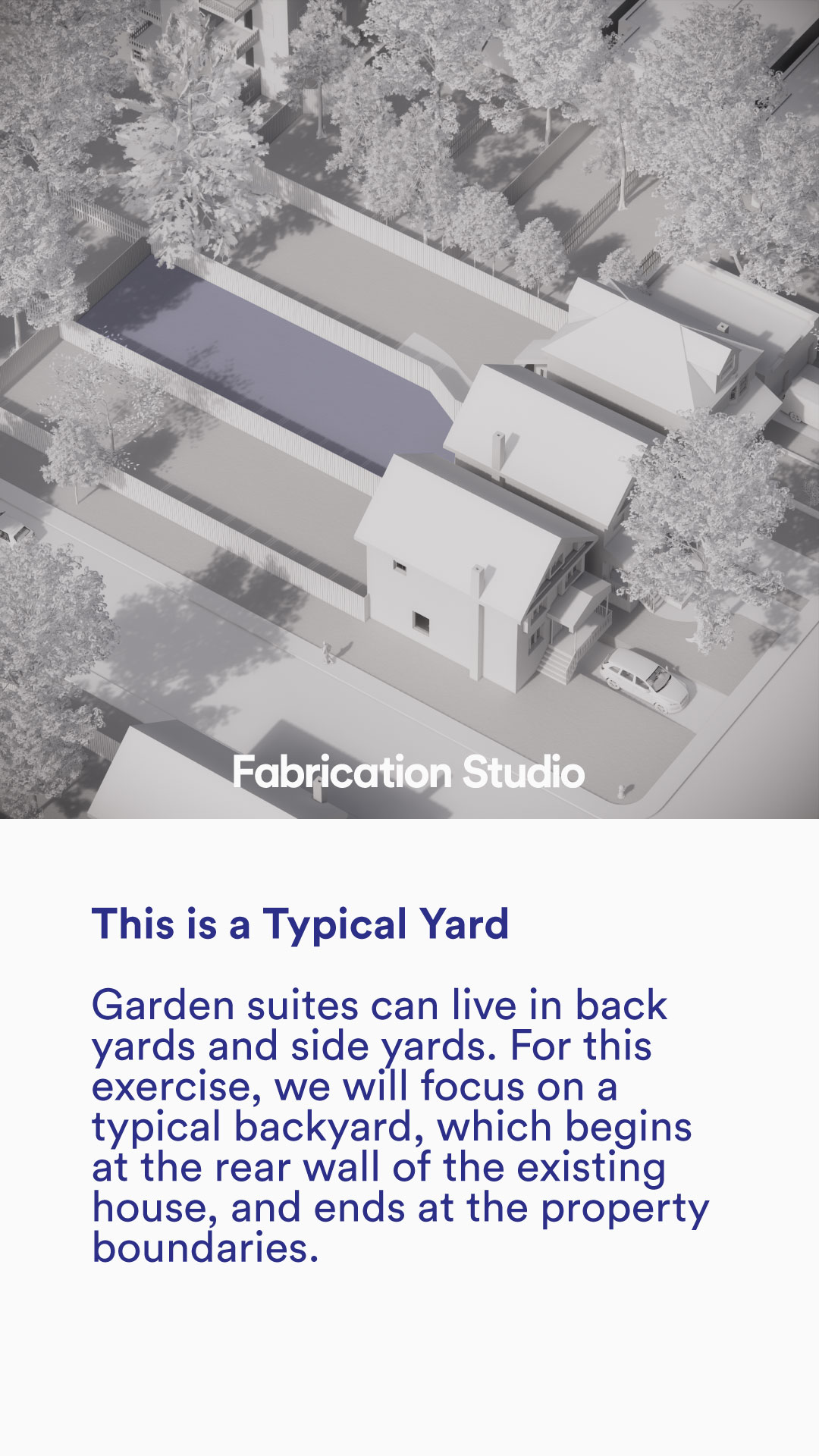
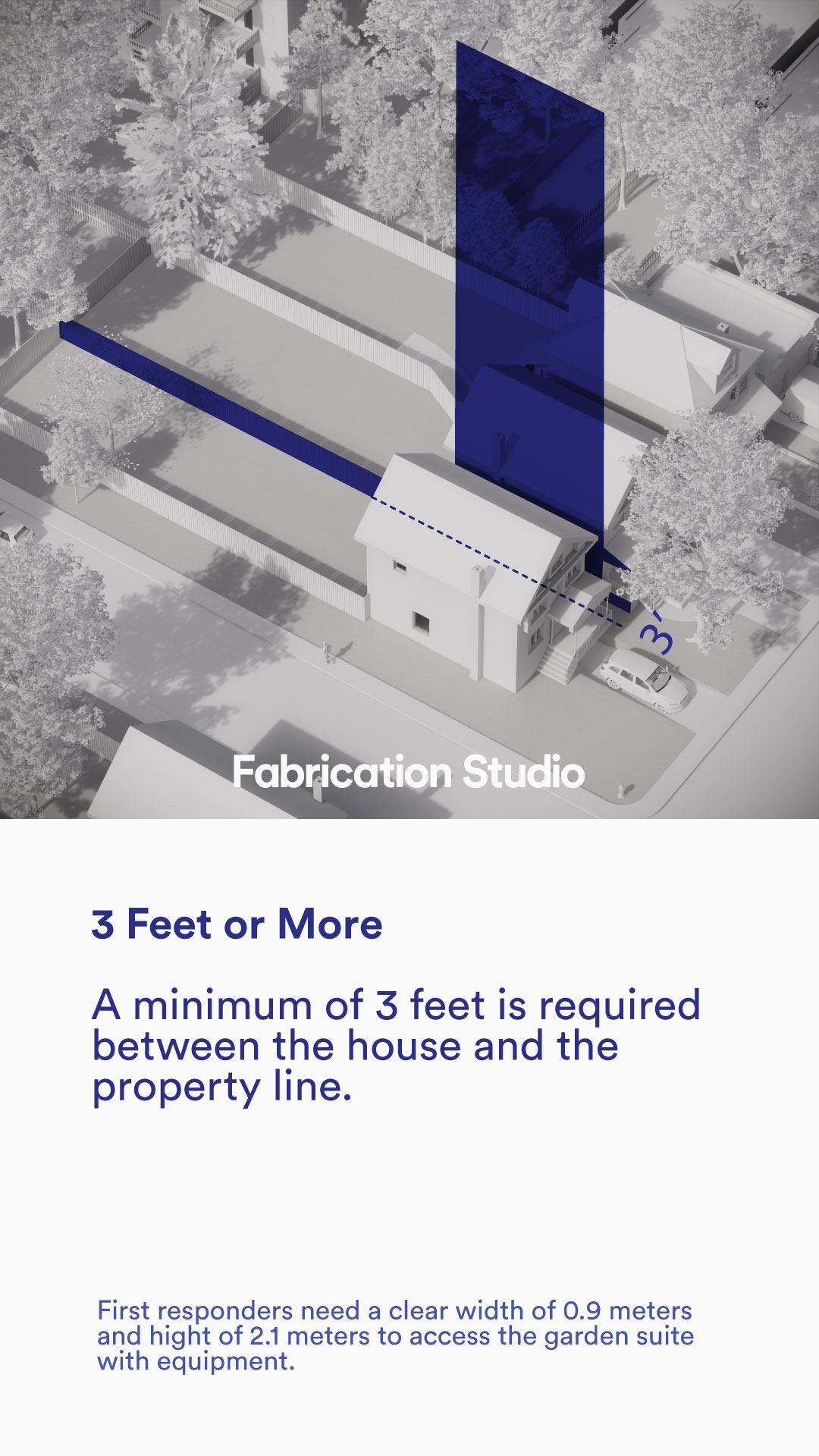


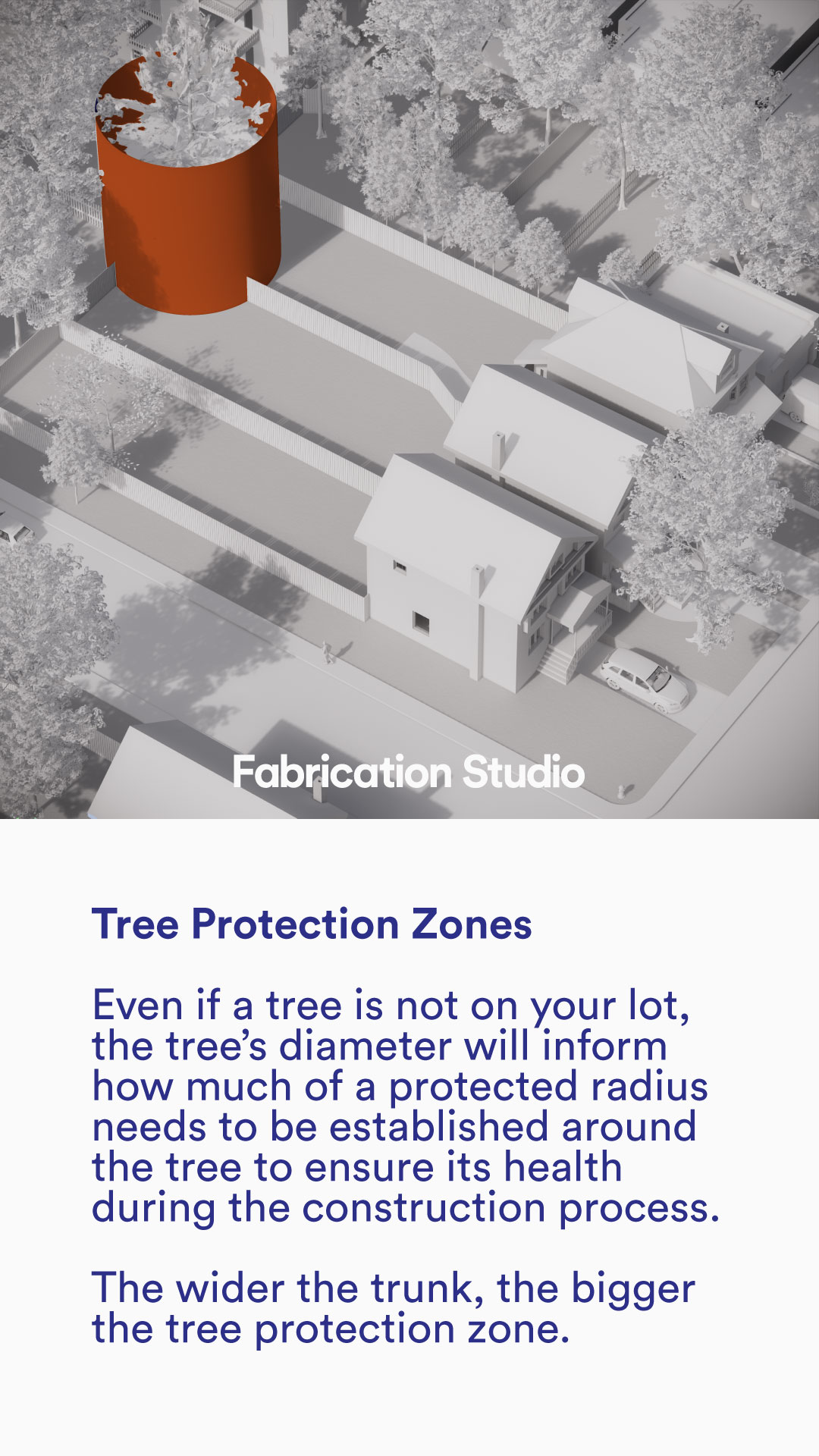



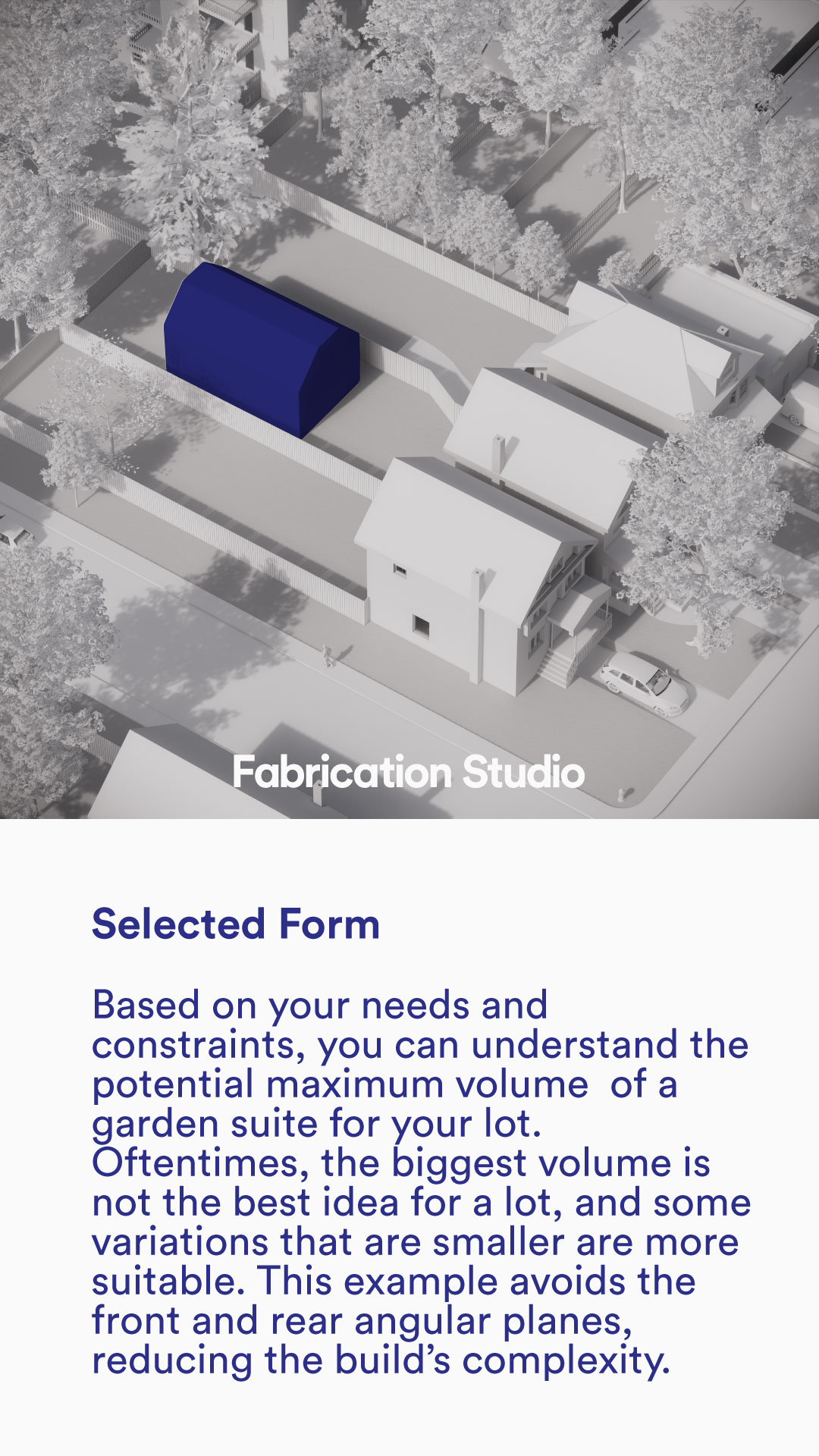
Before You Begin
If you are looking to build a new garden suite or laneway home in your backyard, your area of intervention must fit within the boundaries defined by the by-laws. Roughly speaking, this means a 7.5m setback from your primary residence, and a 1.5m setback from the property lines on the three other sides. If you forego a second storey, you may gain an additional 2.5m toward the primary residence. Similarly, some of the other setbacks may not apply or may vary in magnitude in certain cases.
Angular planes also apply to these interventions. The smaller your yard, the more angular planes constrain the volume of construction. For this reason, many laneway and garden suites have one or more sloped sides bounding their second storey. With an exception provided to the elevation facing the primary residence, a dormer window may protrude from the second storey into this plane.
Another critical factor limiting the footprint of new constructions is the placement and size of exisitng trees. Tree protection by-laws require a certain buffer zone around bigger trees. If you have a big tree in your backyard, you may not be able to build within a few meters of it.
These are a few of the many by-law restrictions that can inform what you can and cannot build. With all the nuance embedded in the legal language of by-laws, it can be confusing to delve into them just to see what you can potentially build in your backyard. This is why we illustrated the by-laws for laneway and garden suites. We want to provide clarity. We also offer a consultation service that provides you with different options tailored to you and your specific conditions, allowing you to better understand and vizualize your possibilities.
Get Started ︎︎︎

