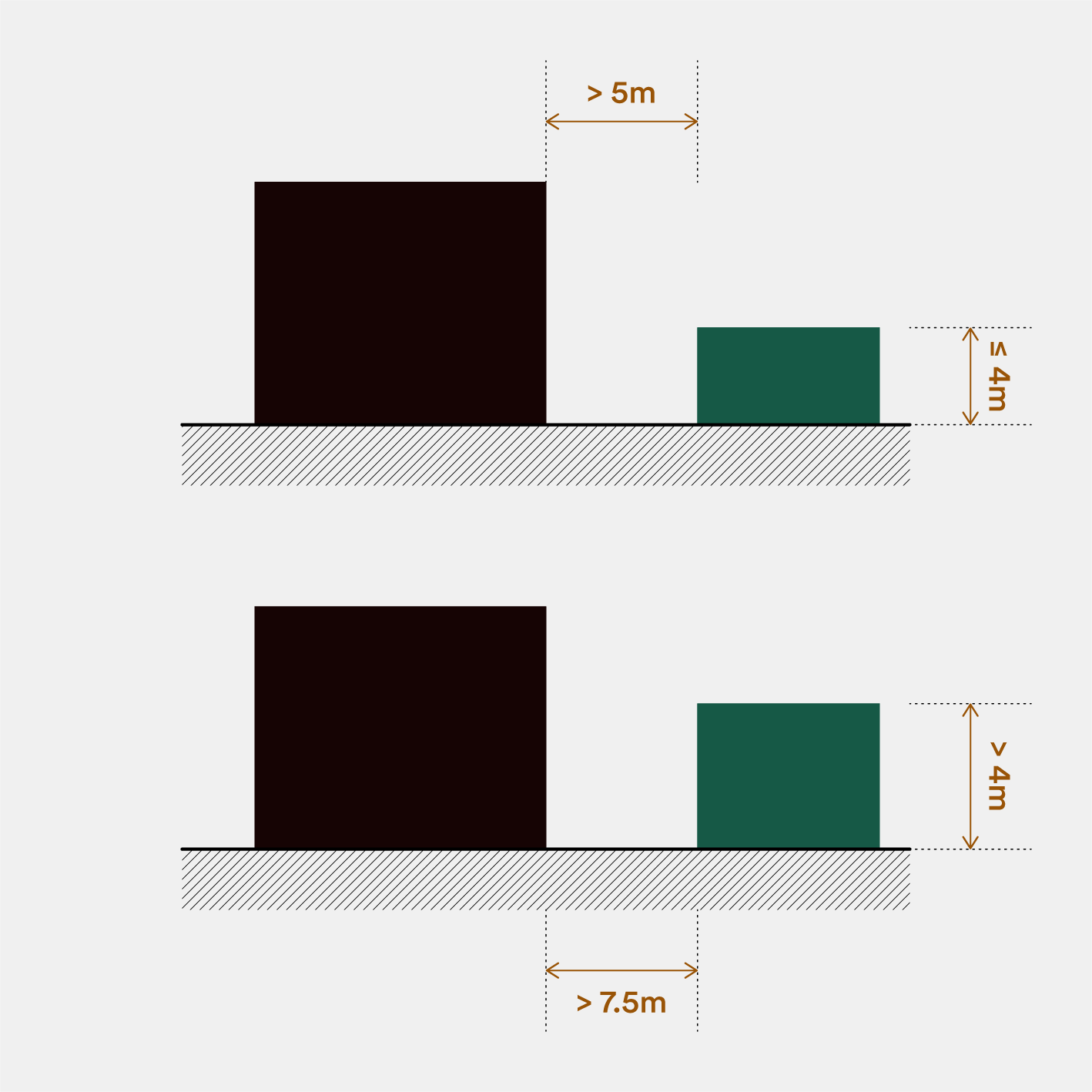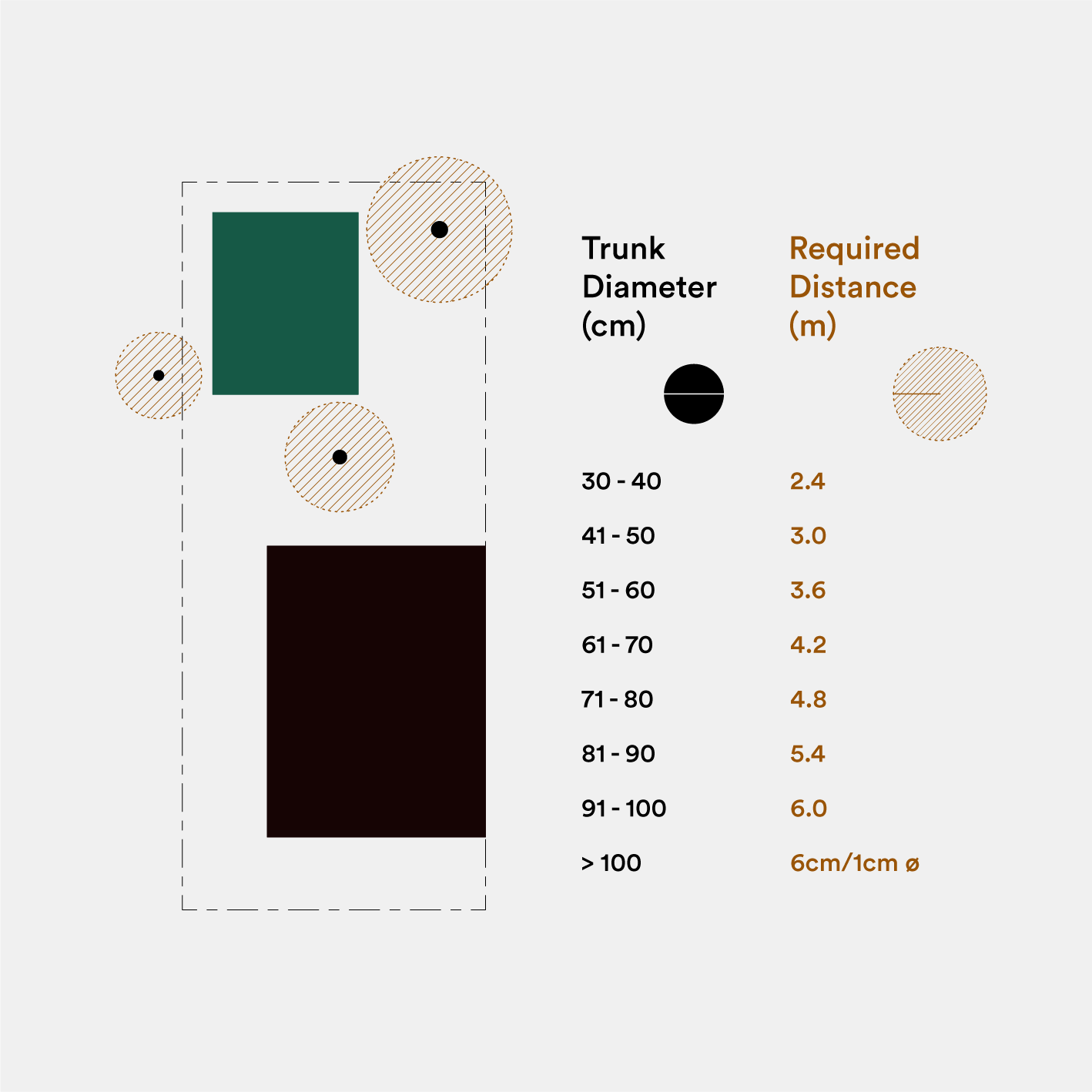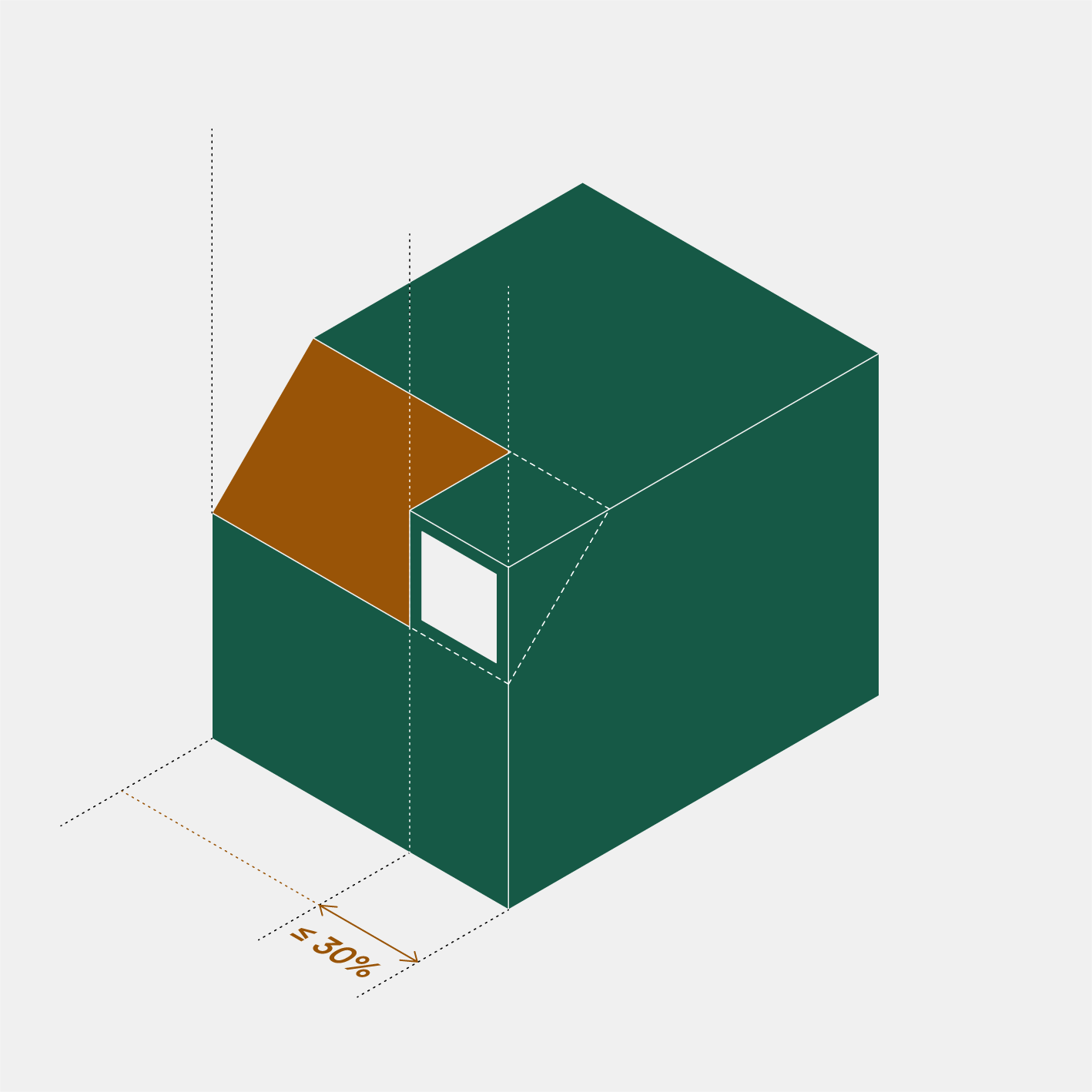Garden Suite By-Law Guide
This visual guide was created to simplify the task of analyzing by-law requirements for a new project and its unique context. This guide is meant to serve as a tool to be applied to the site, so that we can begin understanding what kind of setbacks and boundaries will apply to a potential Garden Suite. This guide works best in combination with a survey of your property.
Minimum Separation

If the height of the garden suite is less than 4m, the minimum required separation is 5m
If the height of the garden suite is more than 4m, the minimum required separation is 7.5m
Rear Yard Setback

If the lot depth is more than 45m, the minimum required setback is the greater of 1.5m and half the garden suite height
If the lot depth is less than 45m, the minimum required setback is 1.5m
Side Yard Setback

If the side lot line does not abut a lane and there are no openings in the side wall, the minimum required setback is the greater of 1.5m and 10% of the lot frontage, to a maximum of 3m
In all other cases, the minimum required setback is the greater of 0.6m and 10% of the lot frontage, to a maximum of 3m
Maximum Height

The garden suite must not exceed 6m in height and must not exceed 2 storeys
Maximum Coverage

The garden suite must not cover more area than the primary residence and must not cover more area than the lesser of 60m2 and 40% of the backyard area
Tree Protection Distances

New garden suite interventions should not impede on protected areas for trees, measured according to the tree diameter. These protected areas are true for your intervention even if the tree is not on your lot. Proximity of a tree could inform the type of foundation you decide to use
Soft Landscaping Requirement

If the lot frontage is less than 6m, the minimum required soft landscaping is 25%
If the lot frontage is more than 6m, the minimum required soft landscaping is 50%
Front Angular Plane

The front wall of the garden suite may not penetrate a 45 degree plane starting from a 7.5m horizontal distance from the primary residence and a 4m vertical distance from the ground
Side Angular Planes

The side walls of the garden suite may not penetrate a 45 degree plane starting from the side yard setbacks and 4m vertical distance from the ground
Rear Angular Plane

The rear wall of the garden suite may not penetrate a 45 degree plane starting from the rear yard setback and 4m vertical distance from the ground
Angular planes are not applicable to sides of a garden suite that abut a street
Dormer Exception

The front angular plane may not apply to a dormer if the width of its penetration into the plane does not exceed 30% of the width of the garden suite
Get Started
︎︎︎

